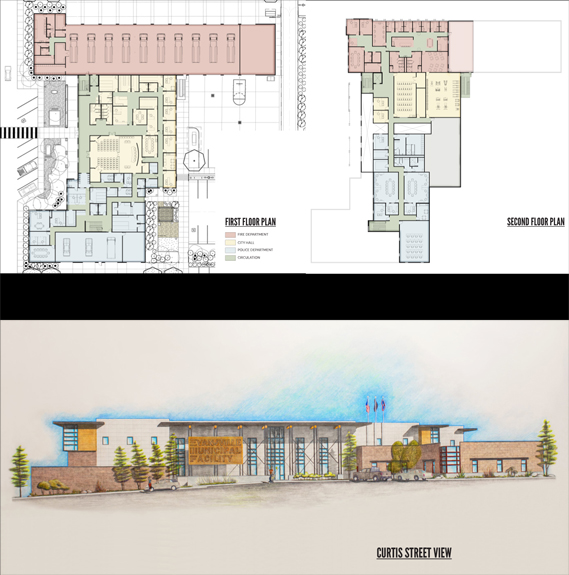Evansville Municipal Facility A feasibility study to select the project site, programming, schematic design, cost estimate and graphic illustrations for a combined town hall, police department, fire department and EMS in preparation for a 6th cent ballot initiative. The unique multi-use facility was designed to collocate and replace aging facilities dispersed on the same site, upgrade technologies, increase energy efficiency, improve working and living conditions, providing efficient access to local government, as well as, an opportunity for a modern looking building to present a new impression of the town. Redundancy of utilities and emergency power allow the emergency responders to be unhindered by weather or other natural disasters. Secure staff parking and adequate parking for visiting public all in an easy to navigate layout was addressed. The intense planning sessions focused on providing not just adequate space for current needs, but preparing for the future growth and needs of the growing community and the greater region. The design includes town administrative offices, municipal court / council chambers, fire engine bays, firefighter sleeping/living facilities and administrative areas, state of the art decontamination facilities, police administrative office along with patrol and impound bays, shared training and fitness rooms, and a wash bay. All designed to keep the existing facilities in operation during construction on the confined site.
|
Location Owner Contractor Role Personnel Scope Size Cost Completed |
